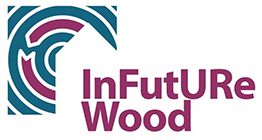As you know by now in the Workpackage 2 (WP2) we are focusing on answering the question “How should we build today to be able to circulate tomorrow?” To solve this we decided to consult not only our industrial project partners but also other actors in the Swedish timber building branch, who were recommended by our project partners).
Ylva Sandin – leader of the “Design of timber structures for the future” (WP2) – gathered together architects, engineers, and branch organization representatives from Sweden in a workshop on the web. The aim was two-fold: both to get the participants’ views on both the idea of using a tool that would assess circularity and circularity and also to get their views on the design of the tool.The inspiration comes from the vast amount of articles studied, presented in our first report (soon to be published on our website!)
“The purpose of the tool is to assess the deconstruction potential of timber building structures. The work is based on the assumption that greater deconstruction potential means greater flexibility and also environmental efficiency” says Ylva Sandin. The tool is constructed as an indicator system, where important indicators of design for deconstruction have been identified.
The workshop on the 3rd of September began with Karin Löfgren, Ph.D Architect and Sustainability and Wood Construction Strategist at AIX Architects, presenting the story of Östermalm Temporary Market Hall in Stockholm, Sweden designed by Tengbom. The details of the demountable roof of Östermalm’s Temporary Market Hall were a source of inspiration for us:
Photo: Felix Gerlach
During the discussion In the break-out rooms in zoom the circularity-indicators tool was tested and analysed.
The tool/indicator system was considered by the participants to be valuable for both manufacturers and architects. The discussions pointed in different directions as to how it should be designed. Two main directions for development were pointed out. One direction would be to skip the grading and develop a strictly qualitative tool, a checklist for decision support for design for deconstrution. Another direction would be to continue the work begun on a quantitative tool with predefined grades. The participants suggested a further process with case studies and testing of the tool on a large number of different buildings, which differ in scale and type.
Useful outputs!
All participants agreed that it can be used as a checklist and as dialog tool in the design phase. Some examples of the participants’ thoughts were:
From Kiruna Municipality Niklas Sirén made us understand that the concept of “deconstructing and rebuilding the same house” was less interesting. “The houses in Kiruna can simply be moved on a track” mentioned him. “It is far more interesting for us to be able to give new destinations to a building and to transform buildings”. As purchaser he wondered if the tool was likely to be used it in the procurement document.
From industry side (Derome) Anders Carlsson considered it very useful in their decision taking process and also the communication with the architects. In the hot topic of the giving or not grades to the parameter in discussion, Björn Källander (Swedish Wood) considered that in the beging it can only be a qualitative system but later on the quantitative aspect will eventually be dominant due to requirements from certification and standards.
Some examples from the architects opinions :
– timber builings need their own circularity indicator tool, to take into account wood’s own challenges (such as moisture), Ivana Kildsgaard, Tengbom
– an important parameter that should be part of the tool is “readability” of the joints, Tommy Vince
– the discussion rises the importance of trying to keep the “assembled parts” in a building and evaluating them, Carmen Izquierdo, Esencial
– a documentation for deconstruction should be compulsory for getting approval to build a house, Karin Löfgren, AIX architects.
It was very useful to have insights from professionals from different perspectives, valuable outputs! We are grateful for all the ideas and opinions we recieved and we have already started to take them into account!


